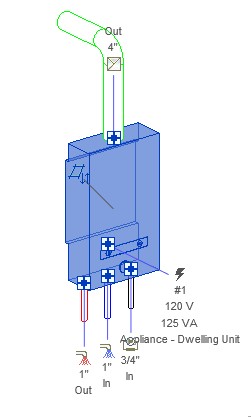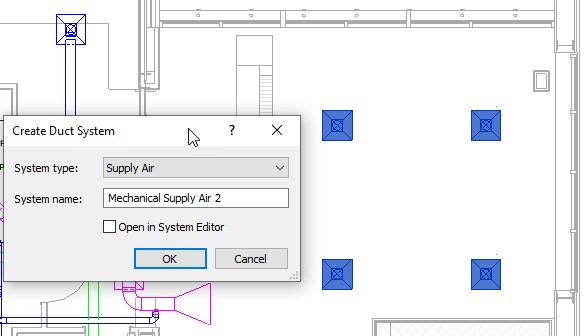& Construction

Integrated BIM tools, including Revit, AutoCAD, and Civil 3D
& Manufacturing

Professional CAD/CAM tools built on Inventor and AutoCAD

Integrated BIM tools, including Revit, AutoCAD, and Civil 3D

Professional CAD/CAM tools built on Inventor and AutoCAD
Transcript
00:01
NARRATOR: Reviewing existing duct and piping systems
00:04
in Revit.
00:06
In this video, we're going to review a little bit about duct
00:09
and piping systems and how you assign elements to systems.
00:14
Then we're going to take a look at the existing duct and piping
00:17
systems that come with Revit.
00:20
Duct and piping systems are created in two different ways.
00:24
First you run duct your pipe from an element with connectors
00:28
and it automatically creates a system.
00:31
Second you can assign elements to a system
00:34
and later add the connectors.
00:37
I've opened the Small Medical Center project in a 3D view,
00:41
and I'm going to zoom in on the tankless hot water heater
00:44
that I placed on the outside of the building.
00:47
When I select the hot water heater,
00:49
you can see that there are connectors that are assigned
00:52
to different types of systems.
00:54
I've also added pipes and ducts.
00:57
They take on the correct system type and color.
01:07
When I click on one of the pipes and look at properties,
01:11
you can see that the system type is specified.
01:24
And here's the duct.
01:29
Another way of working is to select the fixtures
01:32
and assign them to a system without having
01:35
any connecting elements.
01:37
So let's take a look at that in plan.
01:42
In the O1 ground floor HVAC plan on the far right
01:46
are for air terminals that do not yet have a system.
01:50
They show up as black.
01:52
I'm going to select them and create a duct system.
01:58
So in the Modified air terminals tab I'm going to click Duct.
02:06
And I'm going to accept the existing name and click OK.
02:15
And then you can see that they show up as blue.
02:20
The reason is that they are supply air terminals,
02:23
and supply air systems have been assigned
02:25
the blue color in their type properties by default.
02:32
Now let's look at the default duct and piping systems
02:35
that come with the mechanical template.
02:37
That's all that's used in this project so far.
02:41
In the project browser, I'm expanding the family's list.
02:47
And you can see that along with various types of elements,
02:52
including things like air terminals, duct fittings,
02:58
and flex pipes, there are families for duct systems
03:07
and for piping systems.
03:18
So our duct systems include exhaust air, return air,
03:22
and supply air.
03:26
And the piping systems include domestic cold and hot water,
03:30
a variety of fire protection systems,
03:34
hydronic supply and return, one called other sanitary,
03:40
and vent.
03:43
Now let's take a look at what is set in a system type.
03:48
I'm selecting the duct system exhaust air
03:52
and right clicking on it and selecting type properties.
03:55
And you can see here the type parameters.
03:58
You have graphic overrides which you
04:01
can select a pattern, color, and weight for the system.
04:05
And you can see here that exhaust air
04:07
systems are set to green.
04:10
For the material, you can set the material for the system,
04:14
but this is more frequently set by duct or pipe type,
04:18
the actual physical elements.
04:20
So in the system it's set by category as you can see here.
04:25
In order to perform calculations,
04:27
ducts and pipes need to be on an appropriate system,
04:31
and you can set the type of calculation here.
04:38
Our identity data includes tight parameters
04:41
you can place in tags and schedules.
04:44
One very helpful option is abbreviations.
04:47
This can be included wasting a tag
04:49
and is also useful when you add the system to a project.
04:54
It's used in the beginning of the assigned name.
04:58
Finally, it's important to also set up your rise drop symbol.
05:08
And I would check with your beam standards
05:10
to see what's needed for each system type.
05:15
These families are hard coded system types
05:18
that come with Revit.
05:19
So any custom system type you create
05:22
has to start by duplicating an existing system.
05:26
A new system type can have any name,
05:28
but its underlying system must be one of these standard types.
Video transcript
00:01
NARRATOR: Reviewing existing duct and piping systems
00:04
in Revit.
00:06
In this video, we're going to review a little bit about duct
00:09
and piping systems and how you assign elements to systems.
00:14
Then we're going to take a look at the existing duct and piping
00:17
systems that come with Revit.
00:20
Duct and piping systems are created in two different ways.
00:24
First you run duct your pipe from an element with connectors
00:28
and it automatically creates a system.
00:31
Second you can assign elements to a system
00:34
and later add the connectors.
00:37
I've opened the Small Medical Center project in a 3D view,
00:41
and I'm going to zoom in on the tankless hot water heater
00:44
that I placed on the outside of the building.
00:47
When I select the hot water heater,
00:49
you can see that there are connectors that are assigned
00:52
to different types of systems.
00:54
I've also added pipes and ducts.
00:57
They take on the correct system type and color.
01:07
When I click on one of the pipes and look at properties,
01:11
you can see that the system type is specified.
01:24
And here's the duct.
01:29
Another way of working is to select the fixtures
01:32
and assign them to a system without having
01:35
any connecting elements.
01:37
So let's take a look at that in plan.
01:42
In the O1 ground floor HVAC plan on the far right
01:46
are for air terminals that do not yet have a system.
01:50
They show up as black.
01:52
I'm going to select them and create a duct system.
01:58
So in the Modified air terminals tab I'm going to click Duct.
02:06
And I'm going to accept the existing name and click OK.
02:15
And then you can see that they show up as blue.
02:20
The reason is that they are supply air terminals,
02:23
and supply air systems have been assigned
02:25
the blue color in their type properties by default.
02:32
Now let's look at the default duct and piping systems
02:35
that come with the mechanical template.
02:37
That's all that's used in this project so far.
02:41
In the project browser, I'm expanding the family's list.
02:47
And you can see that along with various types of elements,
02:52
including things like air terminals, duct fittings,
02:58
and flex pipes, there are families for duct systems
03:07
and for piping systems.
03:18
So our duct systems include exhaust air, return air,
03:22
and supply air.
03:26
And the piping systems include domestic cold and hot water,
03:30
a variety of fire protection systems,
03:34
hydronic supply and return, one called other sanitary,
03:40
and vent.
03:43
Now let's take a look at what is set in a system type.
03:48
I'm selecting the duct system exhaust air
03:52
and right clicking on it and selecting type properties.
03:55
And you can see here the type parameters.
03:58
You have graphic overrides which you
04:01
can select a pattern, color, and weight for the system.
04:05
And you can see here that exhaust air
04:07
systems are set to green.
04:10
For the material, you can set the material for the system,
04:14
but this is more frequently set by duct or pipe type,
04:18
the actual physical elements.
04:20
So in the system it's set by category as you can see here.
04:25
In order to perform calculations,
04:27
ducts and pipes need to be on an appropriate system,
04:31
and you can set the type of calculation here.
04:38
Our identity data includes tight parameters
04:41
you can place in tags and schedules.
04:44
One very helpful option is abbreviations.
04:47
This can be included wasting a tag
04:49
and is also useful when you add the system to a project.
04:54
It's used in the beginning of the assigned name.
04:58
Finally, it's important to also set up your rise drop symbol.
05:08
And I would check with your beam standards
05:10
to see what's needed for each system type.
05:15
These families are hard coded system types
05:18
that come with Revit.
05:19
So any custom system type you create
05:22
has to start by duplicating an existing system.
05:26
A new system type can have any name,
05:28
but its underlying system must be one of these standard types.


How to buy
Privacy | Do not sell or share my personal information | Cookie preferences | Report noncompliance | Terms of use | Legal | © 2025 Autodesk Inc. All rights reserved
Sign in to start learning
Sign in for unlimited free access to all learning content.Save your progress
Take assessments
Receive personalized recommendations
May we collect and use your data?
Learn more about the Third Party Services we use and our Privacy Statement.May we collect and use your data to tailor your experience?
Explore the benefits of a customized experience by managing your privacy settings for this site or visit our Privacy Statement to learn more about your options.