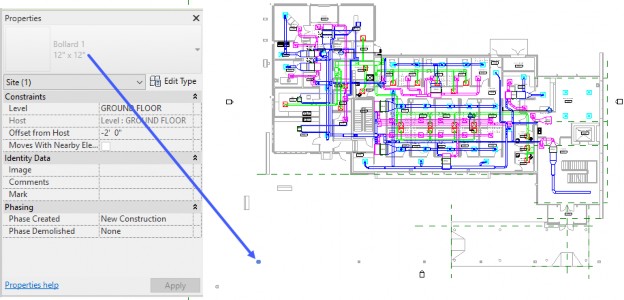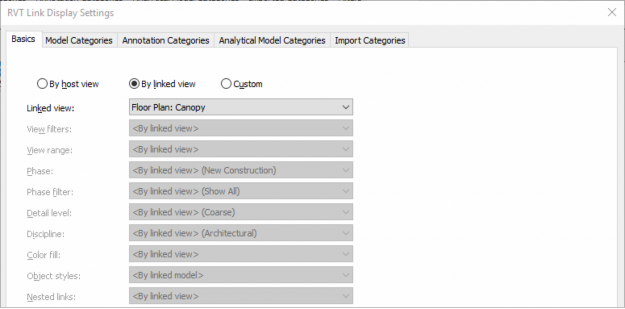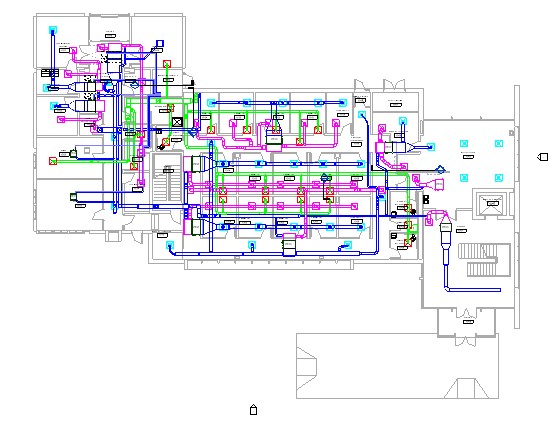& Construction

Integrated BIM tools, including Revit, AutoCAD, and Civil 3D
& Manufacturing

Professional CAD/CAM tools built on Inventor and AutoCAD

Integrated BIM tools, including Revit, AutoCAD, and Civil 3D

Professional CAD/CAM tools built on Inventor and AutoCAD
Transcript
00:01
NARRATOR: Modifying the display settings of Revit Links.
00:05
In this video, we're going to test out display settings
00:09
for Revit Links focusing on the host view
00:12
and by linked view methods.
00:17
I'm working in the small Medical Center,
00:19
and I've opened up the O1 ground floor HVAC plan.
00:24
In this view, the structural link is already turned off,
00:28
but I want to further update this view
00:30
by changing how the link to architectural view displays.
00:35
First off I'm going to identify some elements in the linked
00:38
view.
00:40
If I hover over an element in the architectural model
00:43
and press Tab, you can see I can select an individual object
00:48
in the linked file.
00:50
This happens to be a roof as you can see from the type selector.
00:54
I can't make a change here, but at least I know what it is.
00:60
I'm going to do the same thing for a couple of other elements,
01:06
a park bench and one of these little things, which
01:15
is a bollard I want to turn these objects off,
01:22
and the quickest way is to hide them by category.
01:25
And have a shortcut for you.
01:28
Select one of the objects you want
01:30
to turn off in the view and then type VH for view hide.
01:36
All the benches in boller turn the view are turned off
01:39
because they are site elements.
01:41
I'm going to turn off the roof category too,
01:44
pressing Tab to select the element in the linked file,
01:48
and then typing VH to hide the category.
01:52
I could continue going around the view
01:55
and hiding elements I don't want.
01:57
But let's find out what's going on here.
01:60
I opened the visibility graphic dialog box.
02:03
The filter list is set to architecture.
02:05
So I can see all of the architectural categories.
02:09
And you can see that both roofs and site are turned off
02:13
in this view.
02:15
When I switch to the Revit Links tab,
02:18
you can see that the display settings
02:20
for the architectural link is set to by host view.
02:24
This means that any categories you
02:26
modify in the general visibility tabs
02:29
are also applied to the same categories in the linked view.
02:36
Is there an easier way to modify the view
02:38
than selecting each and every category
02:40
that I don't want to see?
02:42
In the display settings, I'm clicking by host view
02:47
and this opens the Revit Link display settings dialog
02:50
box in the Basics tab.
02:53
You can see that there are three options, ,
02:55
by host view by linked view, and custom.
03:01
When I select by linked view, the linked view option
03:06
is available, and here the floor plan canopy is selected.
03:13
Let's see what happens if I apply this option.
03:21
It now says as you can see in display settings
03:23
by linked view I'm going to move it out of the way.
03:33
Not a very useful view.
03:36
I don't want to see all the planting and furniture
03:38
in this view.
03:39
Really all I want to see is walls, doors, and windows.
03:43
So let's try another linked view.
03:49
I'm going to select by linked view,
03:52
change the linked view to ground floor, and click OK, and apply.
04:04
Still not what I want.
04:06
The trees are gone but now there are walls and door tags as well
04:10
as the furniture.
04:12
Let's try one more time.
04:14
I noticed that there were two MEP views available, one
04:19
for the ground floor and one for the second floor.
04:24
Some nice architect or beam coordinator
04:26
has made sure that there's a view that
04:28
can be used for coordination with MEP projects.
04:32
This makes life a lot easier as long as it's done correctly.
04:37
I'm going to apply the MEP ground floor
04:40
view to my linked view.
04:43
And as I click OK through all the dialog boxes,
04:47
you can see that the display has only
04:51
the most necessary architectural elements showing.
04:56
Now I'm going to open the 02 second floor plan and apply
05:00
the same modifications in the visibility graphics.
05:05
I'm going to turn off the structural link
05:13
and set the architectural link.
05:20
Instead of by host view, I'll pick by linked view,
05:24
and I'm going to set it to floor plan MEP second floor.
05:31
And once I click through all the dialog boxes,
05:35
OK, OK, you can see that my second floor
05:39
plan looks great too.
Video transcript
00:01
NARRATOR: Modifying the display settings of Revit Links.
00:05
In this video, we're going to test out display settings
00:09
for Revit Links focusing on the host view
00:12
and by linked view methods.
00:17
I'm working in the small Medical Center,
00:19
and I've opened up the O1 ground floor HVAC plan.
00:24
In this view, the structural link is already turned off,
00:28
but I want to further update this view
00:30
by changing how the link to architectural view displays.
00:35
First off I'm going to identify some elements in the linked
00:38
view.
00:40
If I hover over an element in the architectural model
00:43
and press Tab, you can see I can select an individual object
00:48
in the linked file.
00:50
This happens to be a roof as you can see from the type selector.
00:54
I can't make a change here, but at least I know what it is.
00:60
I'm going to do the same thing for a couple of other elements,
01:06
a park bench and one of these little things, which
01:15
is a bollard I want to turn these objects off,
01:22
and the quickest way is to hide them by category.
01:25
And have a shortcut for you.
01:28
Select one of the objects you want
01:30
to turn off in the view and then type VH for view hide.
01:36
All the benches in boller turn the view are turned off
01:39
because they are site elements.
01:41
I'm going to turn off the roof category too,
01:44
pressing Tab to select the element in the linked file,
01:48
and then typing VH to hide the category.
01:52
I could continue going around the view
01:55
and hiding elements I don't want.
01:57
But let's find out what's going on here.
01:60
I opened the visibility graphic dialog box.
02:03
The filter list is set to architecture.
02:05
So I can see all of the architectural categories.
02:09
And you can see that both roofs and site are turned off
02:13
in this view.
02:15
When I switch to the Revit Links tab,
02:18
you can see that the display settings
02:20
for the architectural link is set to by host view.
02:24
This means that any categories you
02:26
modify in the general visibility tabs
02:29
are also applied to the same categories in the linked view.
02:36
Is there an easier way to modify the view
02:38
than selecting each and every category
02:40
that I don't want to see?
02:42
In the display settings, I'm clicking by host view
02:47
and this opens the Revit Link display settings dialog
02:50
box in the Basics tab.
02:53
You can see that there are three options, ,
02:55
by host view by linked view, and custom.
03:01
When I select by linked view, the linked view option
03:06
is available, and here the floor plan canopy is selected.
03:13
Let's see what happens if I apply this option.
03:21
It now says as you can see in display settings
03:23
by linked view I'm going to move it out of the way.
03:33
Not a very useful view.
03:36
I don't want to see all the planting and furniture
03:38
in this view.
03:39
Really all I want to see is walls, doors, and windows.
03:43
So let's try another linked view.
03:49
I'm going to select by linked view,
03:52
change the linked view to ground floor, and click OK, and apply.
04:04
Still not what I want.
04:06
The trees are gone but now there are walls and door tags as well
04:10
as the furniture.
04:12
Let's try one more time.
04:14
I noticed that there were two MEP views available, one
04:19
for the ground floor and one for the second floor.
04:24
Some nice architect or beam coordinator
04:26
has made sure that there's a view that
04:28
can be used for coordination with MEP projects.
04:32
This makes life a lot easier as long as it's done correctly.
04:37
I'm going to apply the MEP ground floor
04:40
view to my linked view.
04:43
And as I click OK through all the dialog boxes,
04:47
you can see that the display has only
04:51
the most necessary architectural elements showing.
04:56
Now I'm going to open the 02 second floor plan and apply
05:00
the same modifications in the visibility graphics.
05:05
I'm going to turn off the structural link
05:13
and set the architectural link.
05:20
Instead of by host view, I'll pick by linked view,
05:24
and I'm going to set it to floor plan MEP second floor.
05:31
And once I click through all the dialog boxes,
05:35
OK, OK, you can see that my second floor
05:39
plan looks great too.




How to buy
Privacy | Do not sell or share my personal information | Cookie preferences | Report noncompliance | Terms of use | Legal | © 2025 Autodesk Inc. All rights reserved
Sign in to start learning
Sign in for unlimited free access to all learning content.Save your progress
Take assessments
Receive personalized recommendations
May we collect and use your data?
Learn more about the Third Party Services we use and our Privacy Statement.May we collect and use your data to tailor your experience?
Explore the benefits of a customized experience by managing your privacy settings for this site or visit our Privacy Statement to learn more about your options.