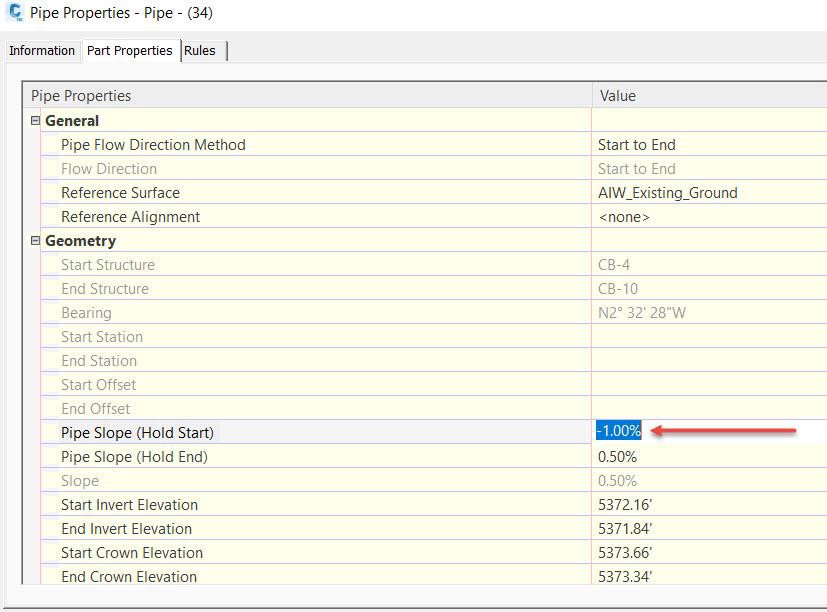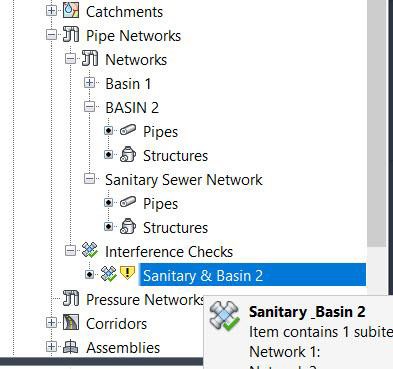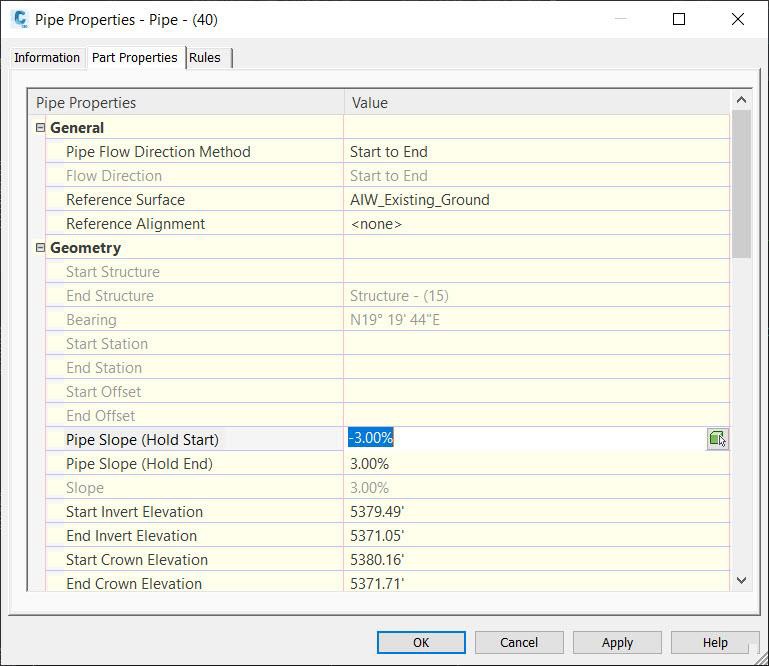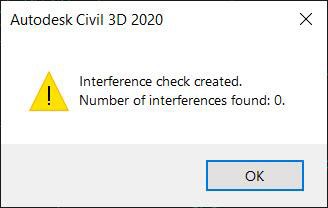& Construction

Integrated BIM tools, including Revit, AutoCAD, and Civil 3D
& Manufacturing

Professional CAD/CAM tools built on Inventor and AutoCAD

Integrated BIM tools, including Revit, AutoCAD, and Civil 3D

Professional CAD/CAM tools built on Inventor and AutoCAD
Interference checking lets you quickly identify pipe network parts that may conflict with each other. This features inside Civil 3D compares the actual 3D Model of the pipe network to identify parts that physically overlap, collide, or intersect in an inappropriate way, or that have violated the predefined, proximity-based criteria.
Profiles were created in the drawing to view the interferences easier.
Review the profile to see Pipe - (34) crossing is 4.9 feet below the Sanitary line. Since the criteria set is 5 foot, we will need to modify the storm pipe slope to increase the distance of separation beyond 5 foot.




The new number of interferences found now equals 0.
How to buy
Privacy | Do not sell or share my personal information | Cookie preferences | Report noncompliance | Terms of use | Legal | © 2025 Autodesk Inc. All rights reserved
Sign in to start learning
Sign in for unlimited free access to all learning content.Save your progress
Take assessments
Receive personalized recommendations
May we collect and use your data?
Learn more about the Third Party Services we use and our Privacy Statement.May we collect and use your data to tailor your experience?
Explore the benefits of a customized experience by managing your privacy settings for this site or visit our Privacy Statement to learn more about your options.